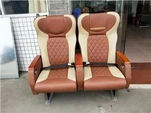The ranking methods of auditorium chairs and cinema chairs are as follows:
1. A chair that cannot be fixed cannot be placed on a sloped floor.
2. Chairs that cannot be curved can not be arranged in an arc or in an arc.
3. The radius is not enough to arrange the rows of places.
4. The channel is usually 1200mm,
5. The area of the auditorium should conform to the following rules:
A. A theater should not be less than 0.80m2/seat;
B. Theater B should not be less than 0.70m2/seat;
C. The theater such as C should not be less than 0.60m2/seat.
6. The theater should be equipped with a fixed seat with a backrest. When the small box seat does not exceed 12, the movable seat can be set.
7. The seating height of the auditorium seat should not be less than 0.50m; the soft chair should not be less than 0.55m.
8. The row spacing of auditorium chairs and cinema chairs should conform to the following rules:
A. Auditorium chair manufacturer short row method: hard chair should not be less than 0.80m, soft chair should not be less than 0.90m, stepped ground row spacing should be increased appropriately, the most outstanding horizontal interval of chair back to rear row should not be less than 0.30m;
B. Cinema chair manufacturer long row method: hard chair should not be less than 1.00m; soft chair should not be less than 1.10m. The stepped ground row spacing should be appropriately increased, and the most outstanding horizontal interval from the back of the chair to the back should not be less than 0.50m;
C. When the seat is set by the rear wall, the final row spacing of the building and the pool seat should be increased by at least 0.12m.
9. The number of seats in each row should conform to the following rules:
A. Short-row method: When there are walkways on both sides, it should not exceed 22 seats. When there are walkways on one side, it should not exceed 11 seats; when exceeding the limit, the row spacing increases by 25mm for each seat;
B. Long row method: When there are walkways on both sides, it should not exceed 50 seats. When there are walkways on one side, it should not exceed 25 seats.
10. The auditorium should reserve wheelchair seats for the disabled. The seat should be 1.10m deep and 0.80m wide. The orientation should be convenient for the disabled to be seated and scattered, and a universal symbol should be set.
11. The slope of the slope is not more than 1:6.
12. Slope seats cannot be arranged in an arc.
13. There are lateral walkways, and the rear row should not exceed 10 rows.
14. The vertical and horizontal walkways should not be less than 1.2 meters.











